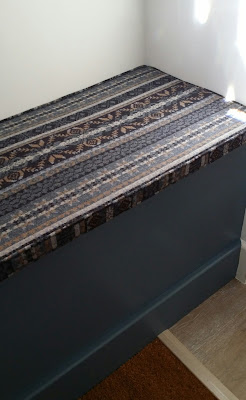 |
| SITTING ROOM SCHEME BY EMMA PAINTER INTERIOR DESIGN |
 |
| SKETCH OF FIREPLACE WALL |
This week my head has been inside a gorgeous sitting room with historic detailing.
It is a stunning room with a great sense of proportion. However, large rooms like this in a family home can easily end up feeling like spaces filled with things; and need some thought so that the best is made of all that lovely space, without the inhabitants feeling lost.
Paint schemes can really come into their own to add depth and warmth. Here I have suggested that the alcoves and lozenges on the fireplace surround are painted a shade or two darker and that this is carried around the room beneath the dado rail. Warm colours in general will help and you don't need to be afraid of using colour in a space like this.
Layering textures will cosy up the room, as will a mix of patterns. Again, don't be afraid of mixing patterns. As long as there is a common thread in terms of colour or texture or even a shape reference, it will work. Use your instinct and try different samples together. Leave them out in the room and view them at different times of day to see if you like them in all lights.
Furniture should take advantage of all the levels in a large space. Hang objects (lighting in this scheme) at different levels so that there is not an unoccupied 'mid-space'. This will make those using the room feel more comfortable.
Floor cushions are a great way of utilising floor space and providing extra seating. They can easily be stored away when not needed but brought out for parties. They make for relaxed chatting and save the arms of your sofas!






























